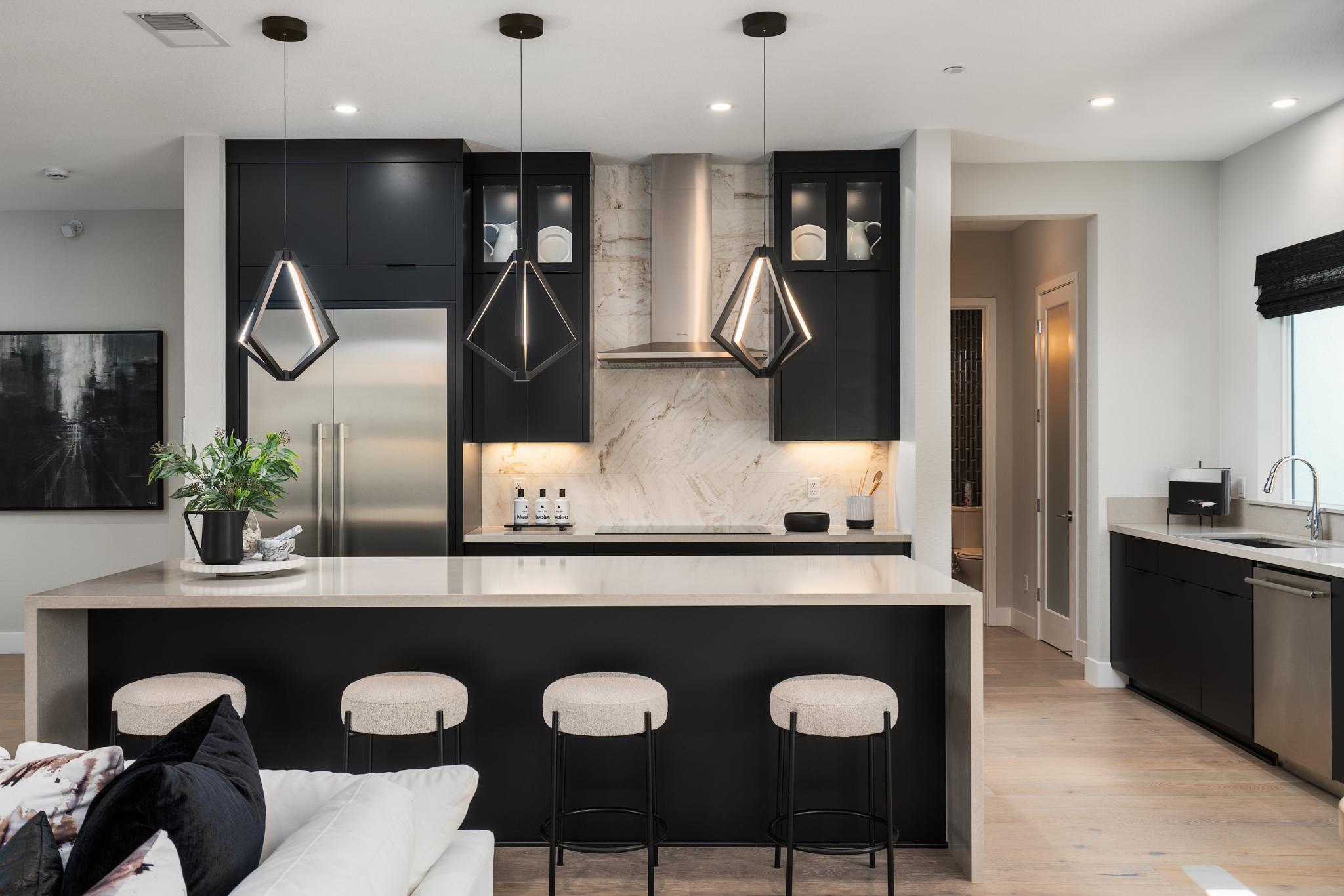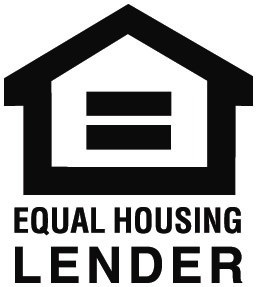- <% {low: residence.bed_low, high: residence.bed_high} | snapshotRange %> <% residence.additional_info %>
- <% {low: residence.bath_low, high: residence.bath_high} | snapshotRange : 2 %>
- approx. <% {low: residence.sqft_low, high: residence.sqft_high} | snapshotRange %> sq ft

City Village Collection
The Courts
- <% {low: collection.specs.bed_low, high: collection.specs.bed_high} | snapshotRange %>
- <% {low: collection.specs.bath_low, high: collection.specs.bath_high} | snapshotRange : 2 %>
- <% {low: collection.specs.sqft_low, high: collection.specs.sqft_high} | snapshotRange %>
154 SINGLE FAMILY HOMES
TWO-THREE LEVEL 4 BEDROOMS | 2.5-4 BATHS
RETREAT • PENTHOUSE • ROOF DECK PER PLAN
2,176-3,093 SQ.FT.
The Courts is an exclusive collection of 154 single-family homes, thoughtfully clustered along private courts with intimate open spaces designed for relaxed family gatherings and low-maintenance living. These homes feature two or three levels, offering 4 bedrooms, a retreat, and a penthouse, with 2.5 to 4 baths. Ranging from approximately 2,176 to 3,093 square feet, each home includes an oversized garage with ample storage.
Homebuyers can choose from four distinct floor plans, each offering a variety of features such as private courtyards, rear yards, balconies, work/office zones, and—depending on the plan—a penthouse and rooftop deck, perfect for entertaining.
The architecture presents a blend of modern and classic styles, available in three unique elevations:
- Elevation A: A dynamic mix of flat and shed roofs creates a striking contemporary profile.
- Elevation B: Defined by sleek, modern lines, flat roofs, and glass guardrails for a minimalist aesthetic.
- Elevation C: A classic urban prairie-inspired design with hipped roofs, rhythmic windows, and vertical stone accent walls for a timeless appeal.
Floorplans
Explore More Collections
<% collection.name | uppercase %>
- <% {low: collection.specs.bed_low, high: collection.specs.bed_high} | snapshotRange %>
- <% {low: collection.specs.bath_low, high: collection.specs.bath_high} | snapshotRange : 2 %>
- <% {low: collection.specs.sqft_low, high: collection.specs.sqft_high} | snapshotRange %>
I'm interested in City Village
Excited about this community? Submit the form below to stay updated.
Thanks for taking the time to sign up. We look forward to sharing the latest information with you!
Our Preferred Lenders
Rene Holmes
Steve Johnson
Jason Barnes
