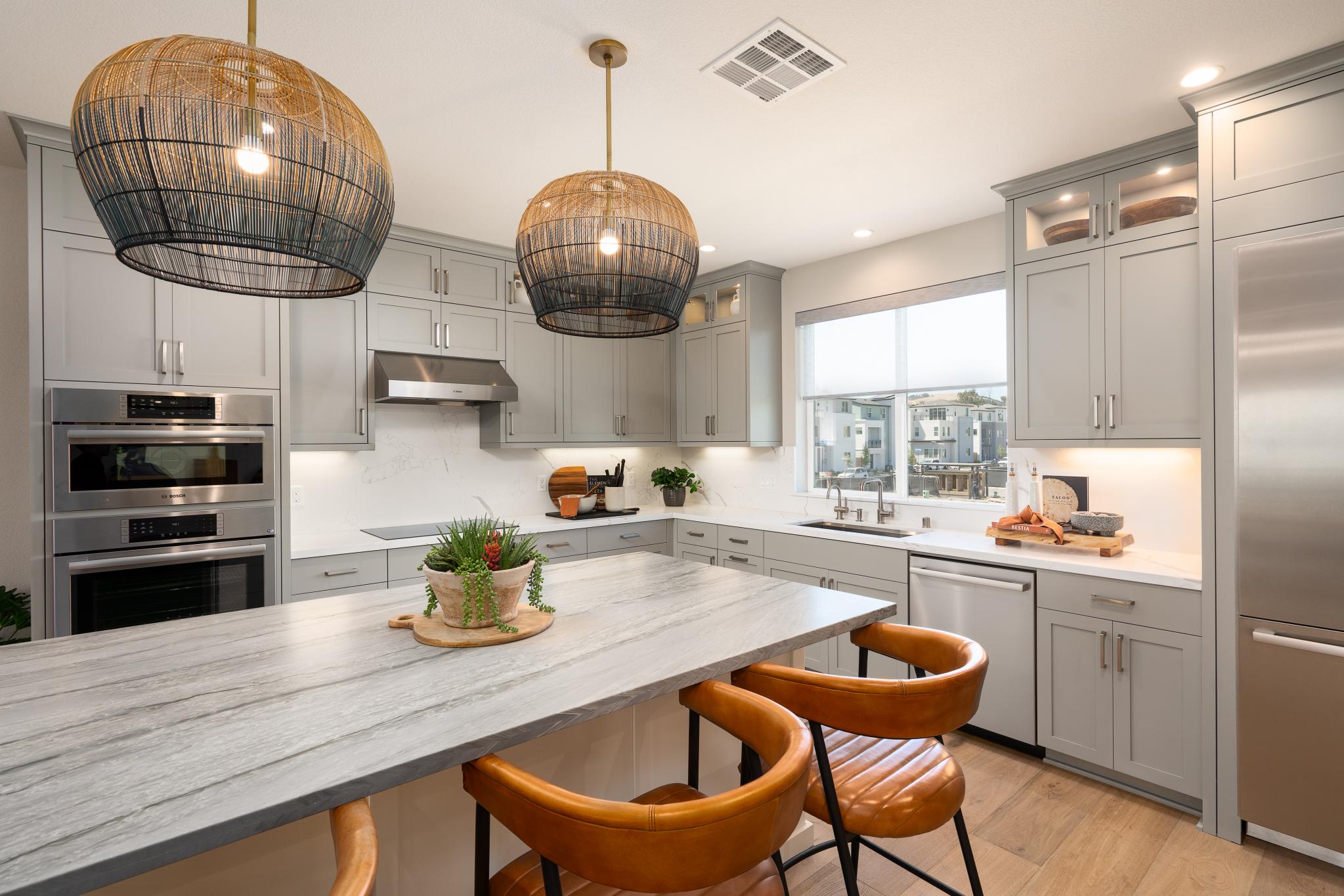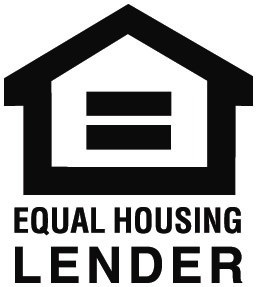- <% {low: residence.bed_low, high: residence.bed_high} | snapshotRange %> <% residence.additional_info %>
- <% {low: residence.bath_low, high: residence.bath_high} | snapshotRange : 2 %>
- approx. <% {low: residence.sqft_low, high: residence.sqft_high} | snapshotRange %> sq ft

City Village Collection
The Rows
- <% {low: collection.specs.bed_low, high: collection.specs.bed_high} | snapshotRange %>
- <% {low: collection.specs.bath_low, high: collection.specs.bath_high} | snapshotRange : 2 %>
- <% {low: collection.specs.sqft_low, high: collection.specs.sqft_high} | snapshotRange %>
AWARD WINNER - Best Architectural Design
114 DETACHED THREE-LEVEL HOMES
3-4 BEDROOMS | 2.5-3.5 BATHS
OFFICE PER PLAN
1,977-2,445 SQ.FT. APPROX.
The Rows is a distinctive collection of 114 detached, three-story rowhomes offering 3 to 4 bedrooms and 2.5 to 3.5 baths, ranging from approximately 1,977 to 2,445 square feet. Each home includes a private 2-car garage accessed from rear alleys.
These homes feature a flexible ground floor, offering either a suite or office space, while the second floor boasts expansive, open living areas and a generous balcony with views of parks and paseos. Additional outdoor space is provided by ground-floor courtyards. With homes fronting parks and paseos, residents enjoy abundant outdoor spaces that encourage walks and contribute to the vibrant neighborhood atmosphere.
The Rows are available in three contemporary elevations:
- Elevation A: A sleek modern design with flat parapet roofs, clean lines, and a mix of stucco and horizontal siding.
- Elevation B: A playful design with a bold color palette, a combination of flat and hip roofs, and integrated roof-wall systems along balconies for added privacy and architectural interest.
- Elevation C: A transitional style featuring all hip roofs, with windows arranged in grouped series for a rhythmic look, drawing inspiration from an urban prairie aesthetic.
Floorplans
Explore More Collections
<% collection.name | uppercase %>
- <% {low: collection.specs.bed_low, high: collection.specs.bed_high} | snapshotRange %>
- <% {low: collection.specs.bath_low, high: collection.specs.bath_high} | snapshotRange : 2 %>
- <% {low: collection.specs.sqft_low, high: collection.specs.sqft_high} | snapshotRange %>
I'm interested in City Village
Excited about this community? Submit the form below to stay updated.
Thanks for taking the time to sign up. We look forward to sharing the latest information with you!
Our Preferred Lenders
Rene Holmes
Steve Johnson
Jason Barnes
