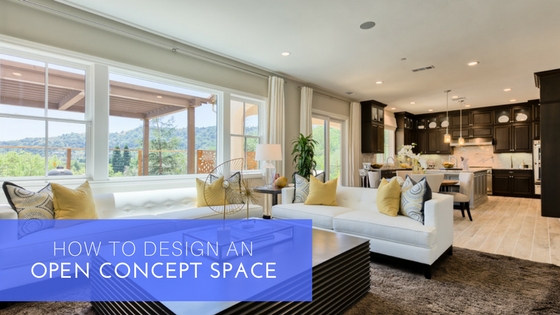
Open concept living spaces are increasingly popular and, for many builders, have become the norm. While people love the open and airy feeling that comes with an open floorplan, figuring out how to decorate each area of the room so that they’re different, yet complementary, can be a struggle. Here are some tips to decorating an open-concept home.
Use furniture to create defined zones
Large open spaces can feel airy and cavernous at the same time. To make the room feel cozier, create distinct areas or zones with furniture to denote the section’s purpose, whether it’s a dining area, kitchen, or living room. Purposeful furniture groupings will create visual cues that separate each area.
Let the architecture be your guide
Some homes will have moldings or paneling that can be used to denote different areas. If your home has similar features, use them to your advantage to define your desired areas.
Coordinate with color
The most efficient design trick to unify different areas is to use color. The easiest way to do this is to have a consistent color scheme. It’s tempting to use to paint to denote each area but doing that will create a disjointed appearance in your home. Instead, choose a single neutral paint color for the walls and then use bolder shades of complementary colors to create pops of color throughout the space.
Use rugs to define spaces
If there isn’t a natural division between rooms, you can use rugs to create those divisions. Rugs can create a foundation for an area, for instance, a rug under the dining table and a separate one in the living area.
Open concept spaces allow homeowners the freedom to design their home to fit their individual needs. These tips will help you create your ideal home.